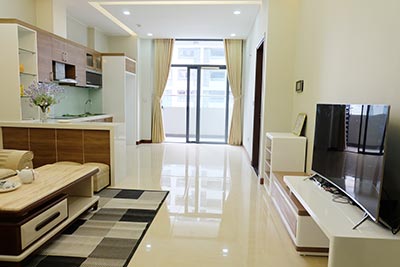Trang An Complex Apartments & Villas Rental/Sale
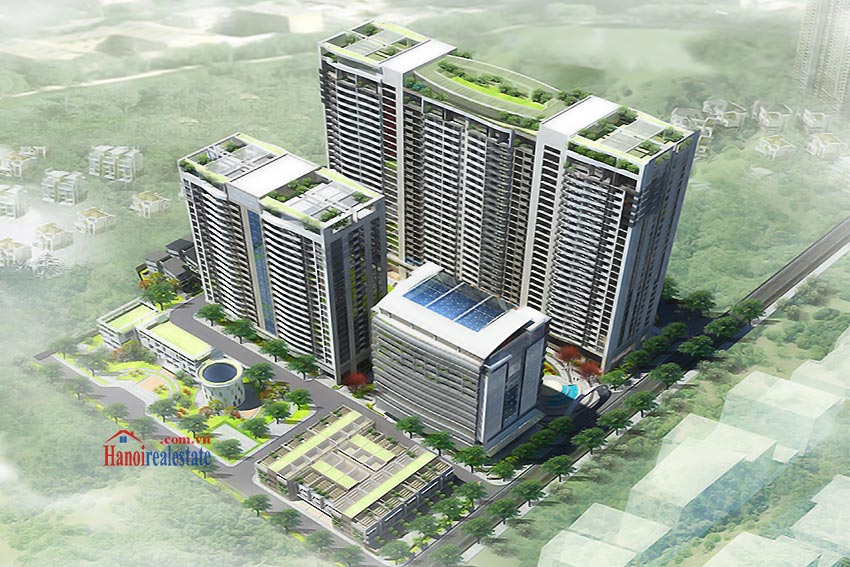 Trang An Complex Apartments & Villas Rental/Sale 2
Trang An Complex Apartments & Villas Rental/Sale 2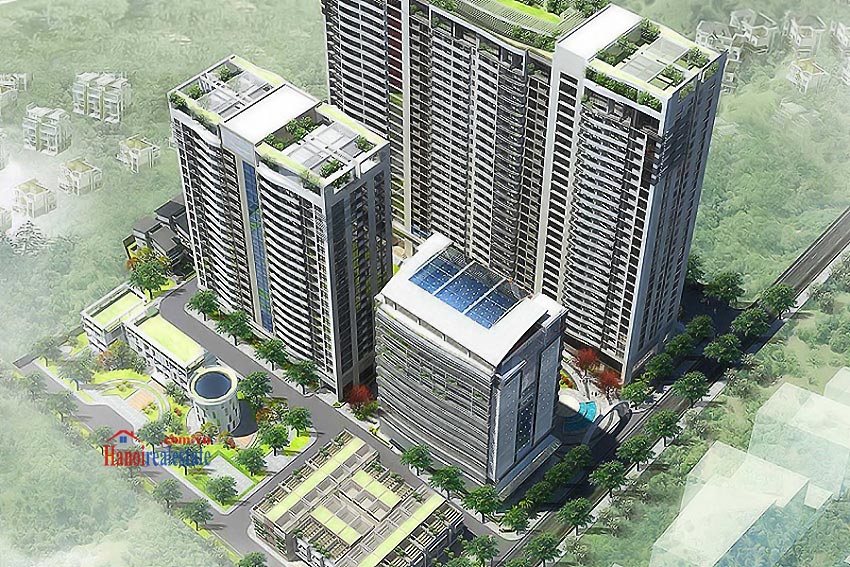 Trang An Complex Apartments & Villas Rental/Sale 3
Trang An Complex Apartments & Villas Rental/Sale 3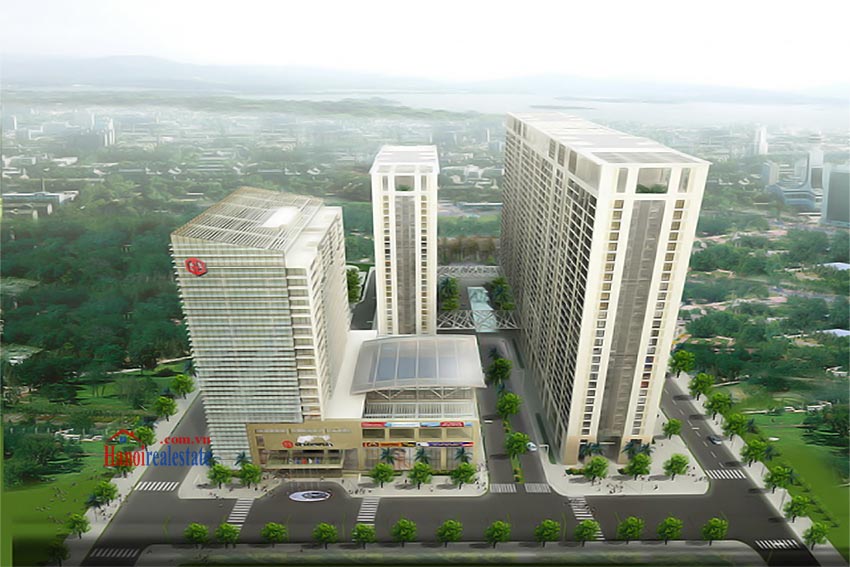 Trang An Complex Apartments & Villas Rental/Sale 4
Trang An Complex Apartments & Villas Rental/Sale 4 Trang An Complex Apartments & Villas Rental/Sale 5
Trang An Complex Apartments & Villas Rental/Sale 5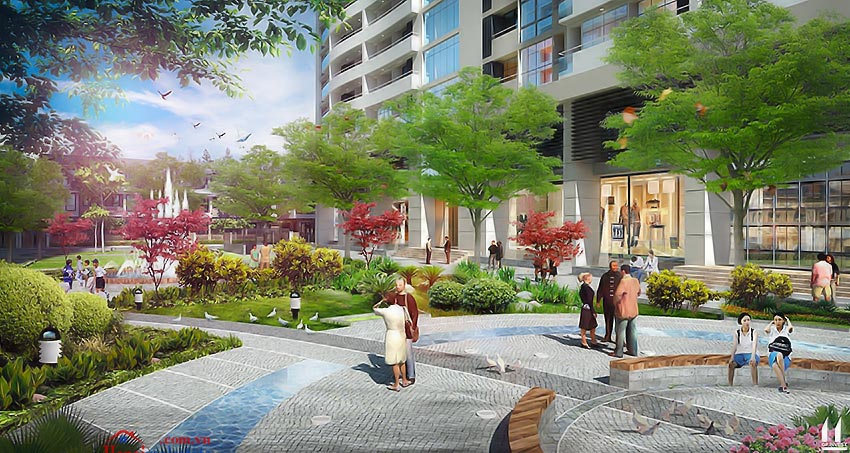 Trang An Complex Apartments & Villas Rental/Sale 6
Trang An Complex Apartments & Villas Rental/Sale 6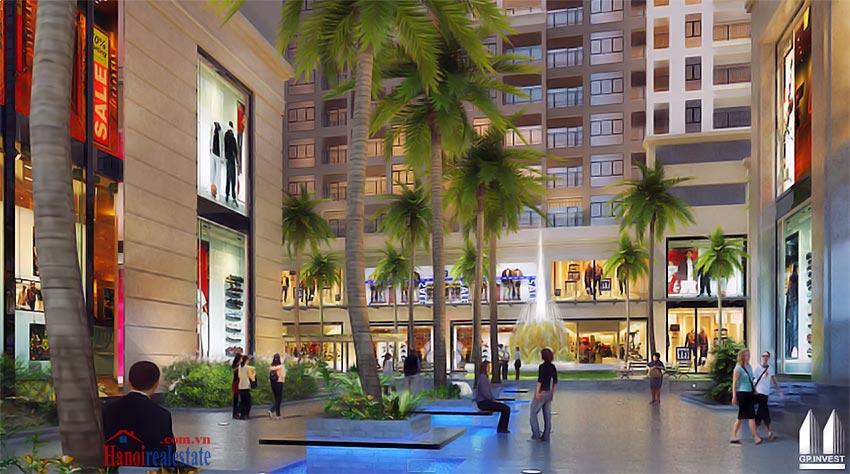 Trang An Complex Apartments & Villas Rental/Sale 7
Trang An Complex Apartments & Villas Rental/Sale 7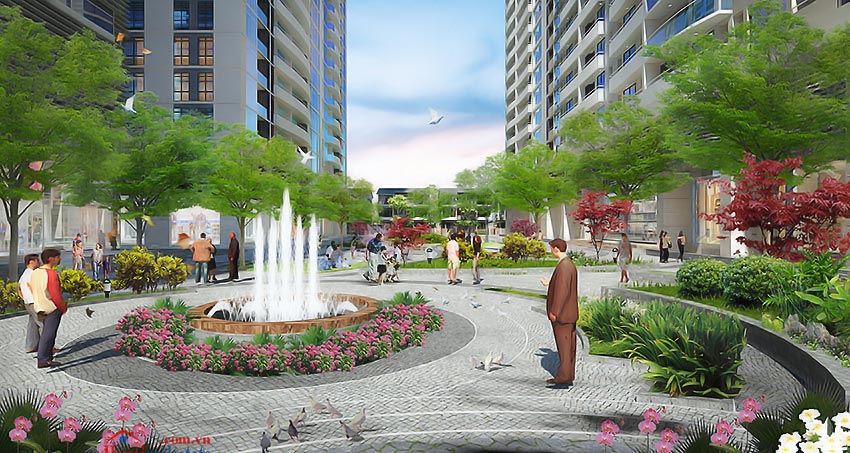 Trang An Complex Apartments & Villas Rental/Sale 8
Trang An Complex Apartments & Villas Rental/Sale 8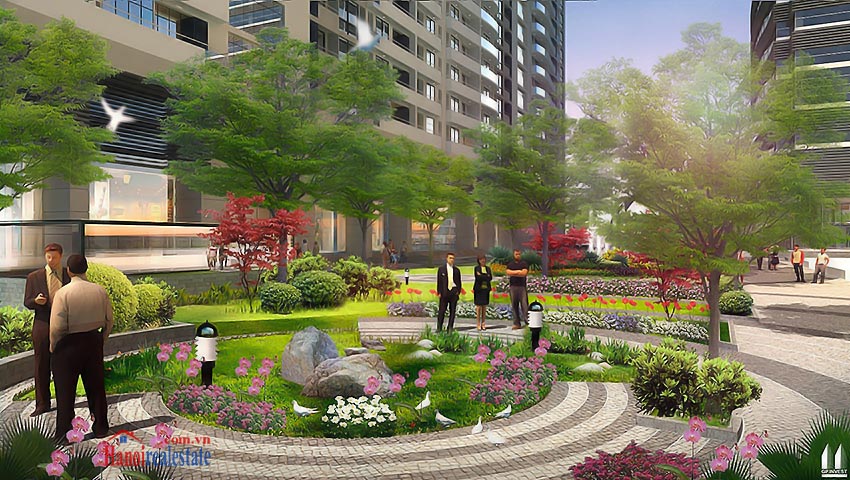 Trang An Complex Apartments & Villas Rental/Sale 9
Trang An Complex Apartments & Villas Rental/Sale 9 Trang An Complex Apartments & Villas Rental/Sale 10
Trang An Complex Apartments & Villas Rental/Sale 10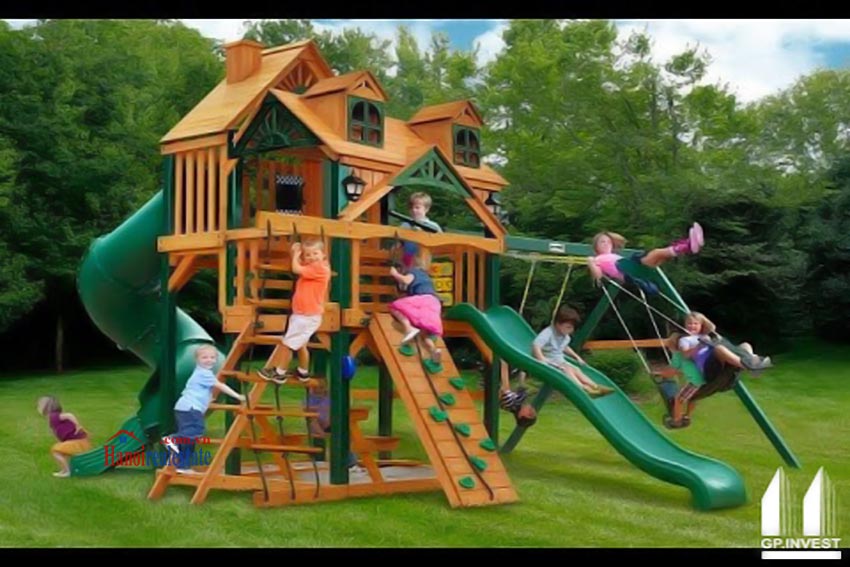 Trang An Complex Apartments & Villas Rental/Sale 11
Trang An Complex Apartments & Villas Rental/Sale 11 Trang An Complex Apartments & Villas Rental/Sale 12
Trang An Complex Apartments & Villas Rental/Sale 12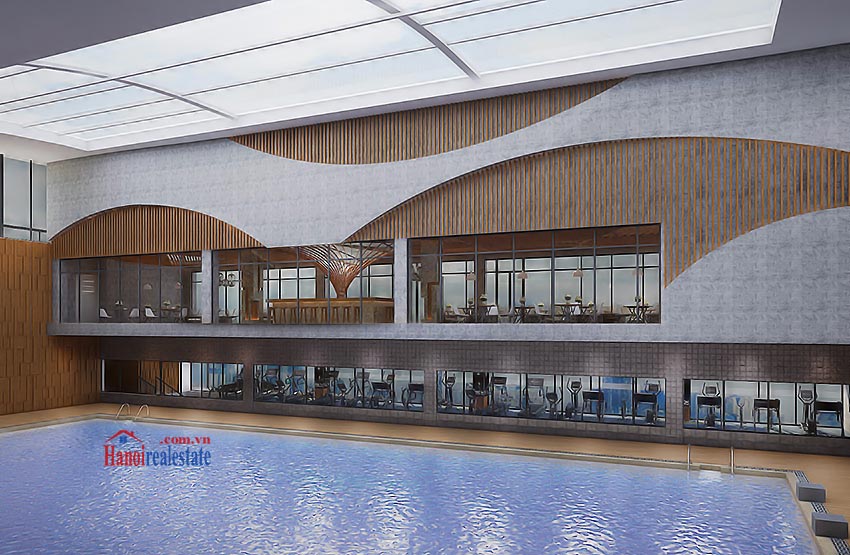 Trang An Complex Apartments & Villas Rental/Sale 13
Trang An Complex Apartments & Villas Rental/Sale 13 Trang An Complex Apartments & Villas Rental/Sale 14
Trang An Complex Apartments & Villas Rental/Sale 14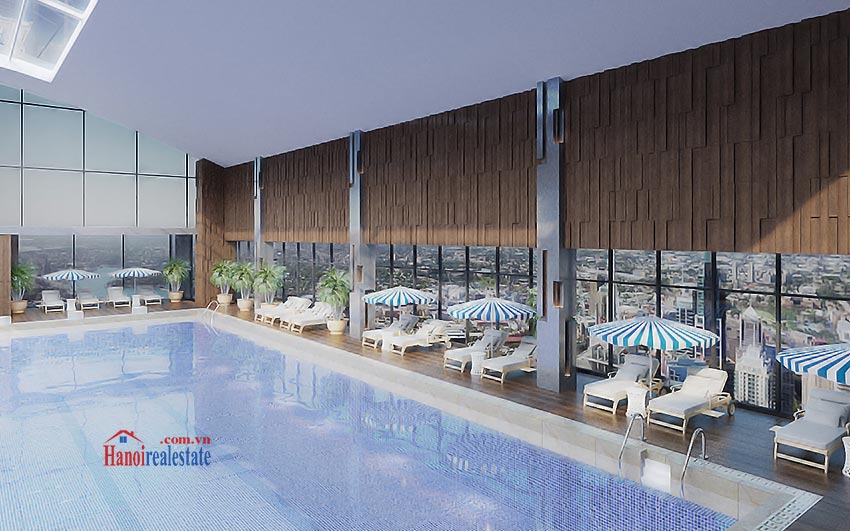 Trang An Complex Apartments & Villas Rental/Sale 15
Trang An Complex Apartments & Villas Rental/Sale 15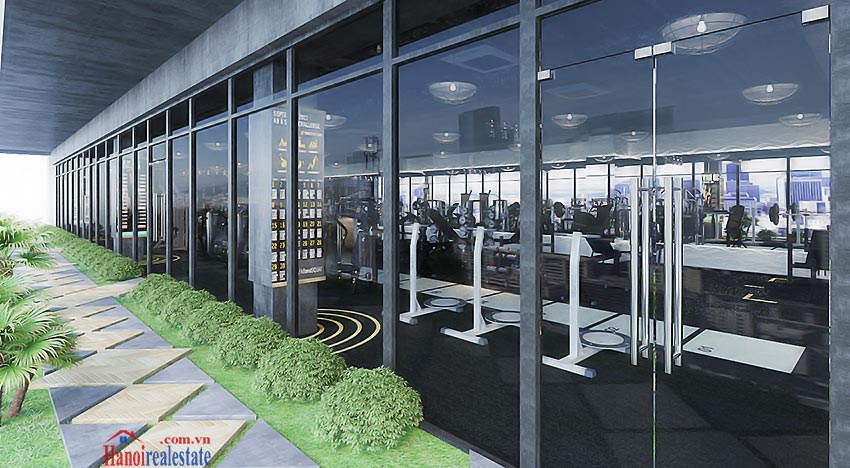 Trang An Complex Apartments & Villas Rental/Sale 16
Trang An Complex Apartments & Villas Rental/Sale 16 Trang An Complex Apartments & Villas Rental/Sale 17
Trang An Complex Apartments & Villas Rental/Sale 17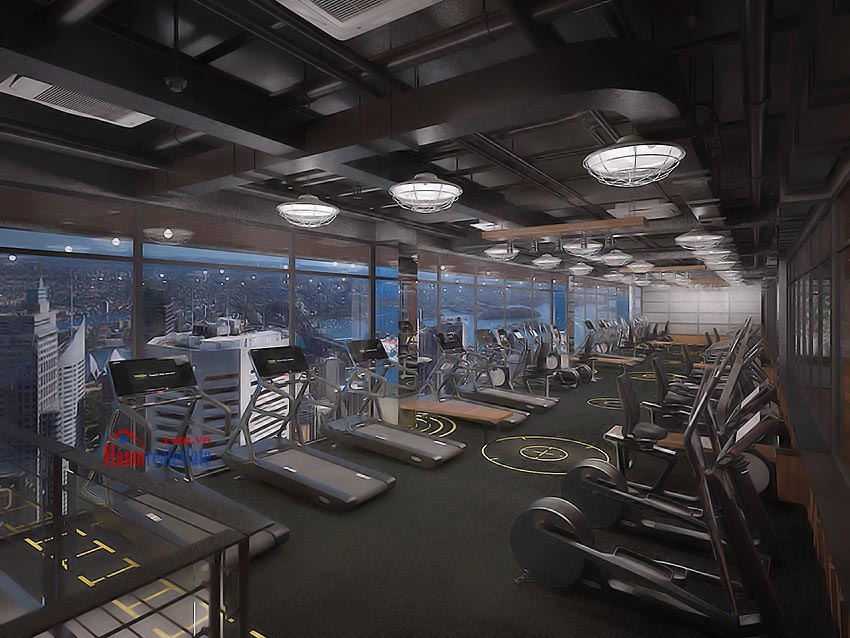 Trang An Complex Apartments & Villas Rental/Sale 18
Trang An Complex Apartments & Villas Rental/Sale 18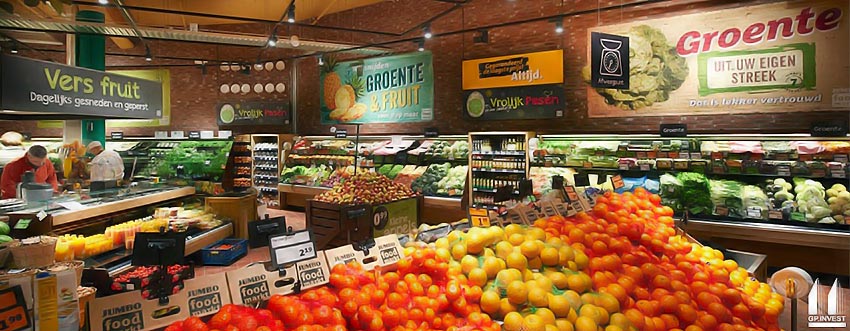 Trang An Complex Apartments & Villas Rental/Sale 19
Trang An Complex Apartments & Villas Rental/Sale 19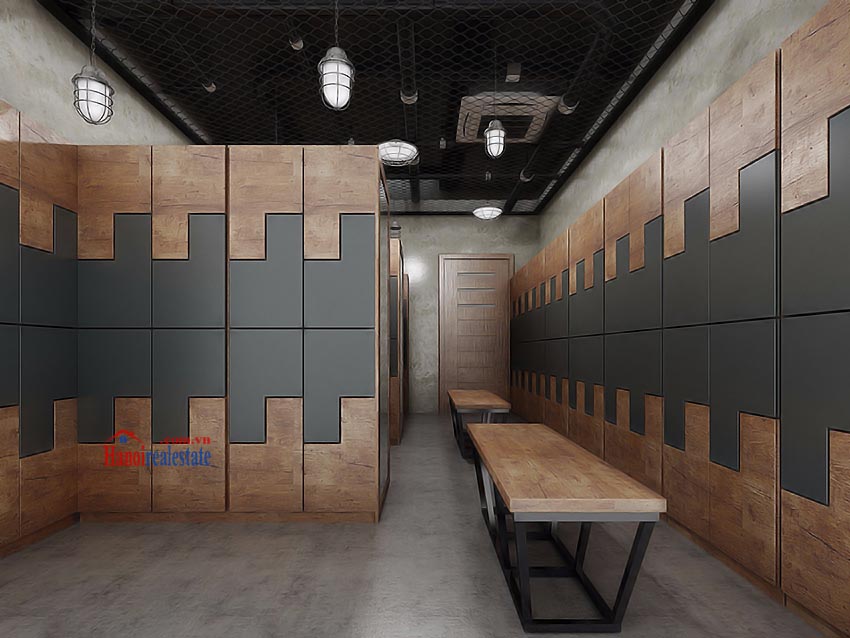 Trang An Complex Apartments & Villas Rental/Sale 20
Trang An Complex Apartments & Villas Rental/Sale 20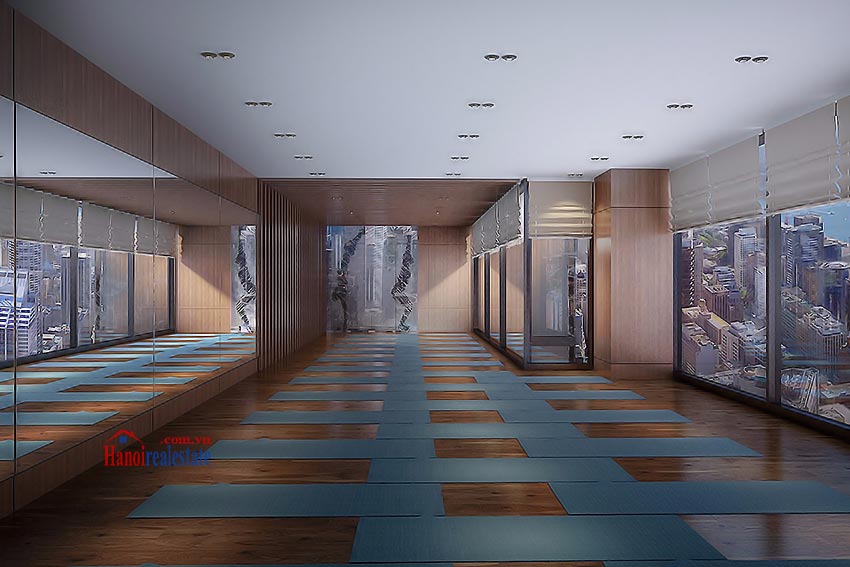 Trang An Complex Apartments & Villas Rental/Sale 21
Trang An Complex Apartments & Villas Rental/Sale 21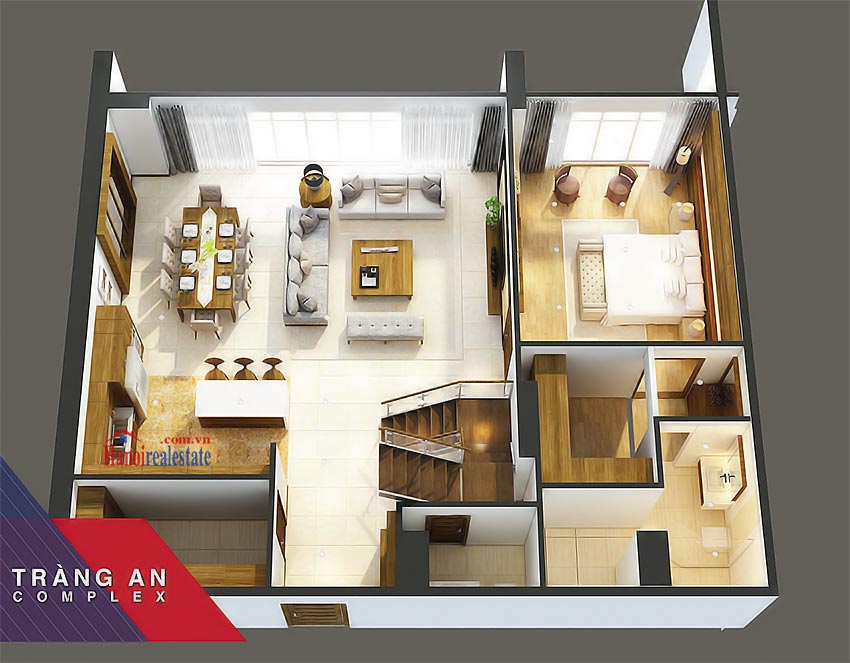 Trang An Complex Apartments & Villas Rental/Sale 22
Trang An Complex Apartments & Villas Rental/Sale 22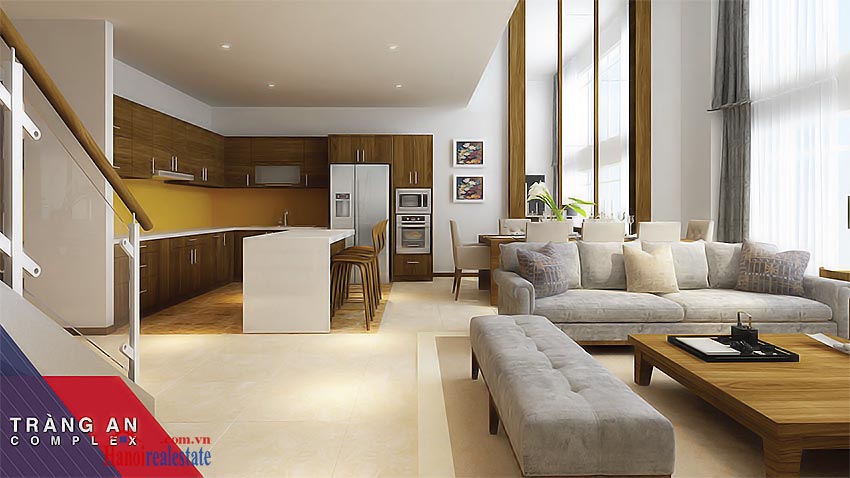 Trang An Complex Apartments & Villas Rental/Sale 23
Trang An Complex Apartments & Villas Rental/Sale 23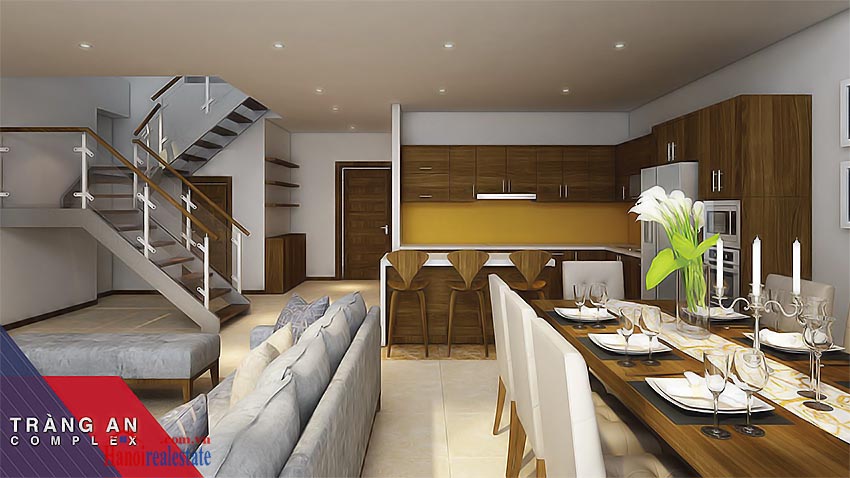 Trang An Complex Apartments & Villas Rental/Sale 24
Trang An Complex Apartments & Villas Rental/Sale 24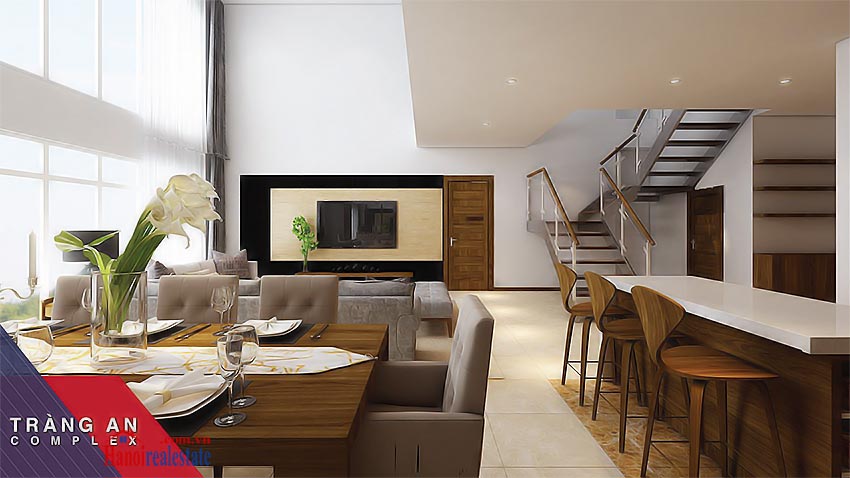 Trang An Complex Apartments & Villas Rental/Sale 25
Trang An Complex Apartments & Villas Rental/Sale 25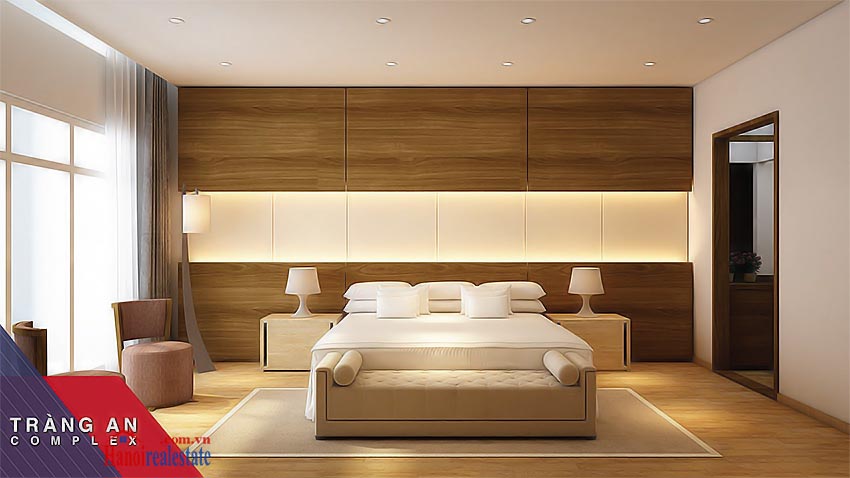 Trang An Complex Apartments & Villas Rental/Sale 26
Trang An Complex Apartments & Villas Rental/Sale 26
Building Overview:
Trang An Complex is a high end complex in Cau Giay District, Hanoi. It comprising of apartment, penthouses, villas. Including: Trường An Building CT1 (23 storeys) and Truong Thanh Building CT2 (29 storeys), 11 villas and 20 landed houses. There is also a kindergarten of 1,000 m2 built on an area of 3,376 m2.
The Trang An Complex project is designed by world-leading companies: Morrison Architects (USA), Lee & Associates (USA), DPA (Singapore) Company to create a perfect living space, modern international standards for residents.
The apartments of Trang An Complex are designed with various types of area from 76 - 152 m2 with 2 - 4 bedrooms, penthouse apartments with an area of 180 - 240 m2.
Penthouse Apartment - Trang An Sky Villa has an area of up to 200m2 with private garden overlooking West Lake, Trang An Sky Villa is expected to be the first choice of wealthy people when living in residence.
Trang An Sky Villa is built into high rise villas with high standard living space: spacious space, unobstructed view, fresh air and privacy, quiet.
With architectural design in modern style, open view from any position of the residence with the glass windows and balcony system, the owner of Trang An Sky Villa can look towards West Lake or City as well.
Chang An Sky Villa is the blue curved green curved system, it is designed by American architect Eric Morrison. With area of up to 30m2, the owner can create a separate garden area at 100m height.
Trang An Sky Villa is located on the top two floors of Truong Thanh building with internal facilities such as swimming pool located at 14th floor, Truong Xuan Park. 4000m2 lotus inspired barbecue area, gym room, yoga, American standard, Sunrize Kid International School
100% of modern and luxurious furniture is imported from in Europe and Korea.
Location Trang An Complex
The Trang An Complex is located at an ideal transportation hub between the Buoi area and Hoang Quoc Viet Road which is planned to be connected to both Noi Bai International airport and the downtown areas of Hanoi. Trang An Complex is considered as one of the most remarkable complexes in Hanoi. From Trang An Complex, you can easy going to Noi Bai Airport, to the City Center area, My Dinh area and the West Lake Tay Ho District.
In the north, following the Nhat Tan bridg, the junction from Vo Chi Cong to Buoi creating a completely different for traffic in the area. Currently, it takes about 20 minutes to move from Trang An Complex to Noi Bai Airport.
Meanwhile, to the south, high way Road is also complete the Pomelo section, ensuring smooth connection to the southern part of Hanoi.
To the west, Hoang Quoc Viet road and in the future will be the long Hoang Quoc Viet road will help the circulation is favorable, fast.
In the East, adjacent to the roads, Thuy Khue, Hoang Hoa Tham, Dao Tan - Kim Ma, help to connect with the city center and the inner city districts are extremely convenient.
OVERVIEW OF Trang An Complex
Trang An Complex has a land area of 23,315 m2, construction area of 9,417.8 m2, total floor area of 144,383 m2, including CT1 - The 23-storey Truong An Tower, 260 apartments: 1,558 m2, CT1 Apartment Building - 29 Truong Thanh Tower, 618 apartments: 3,141m2, low-rise buildings, schools, commercial centers, office space of 4,718.8 m2. Number of Villas is 11, Number of Apartments is 20. Car parking 759 space, motobike parking 1500, Truong Xuan park area 3810 m2, construction density is 40.39%.
Utilities at Chang'an Complex
International Kindergarten
Trade Center
Changchun Park
Spa - Yoga room
Spa - Yoga room
Swimming Pool
Gym Gym - American Style
Property Rentals Listing:
- 3290
$900/ month
Trang An Complex: Bright 02 + 1BRs apartment, brand...
Living area of the bright 02+1 BRs apartment, brand new at Trang An Complex is 90m2, composed...


